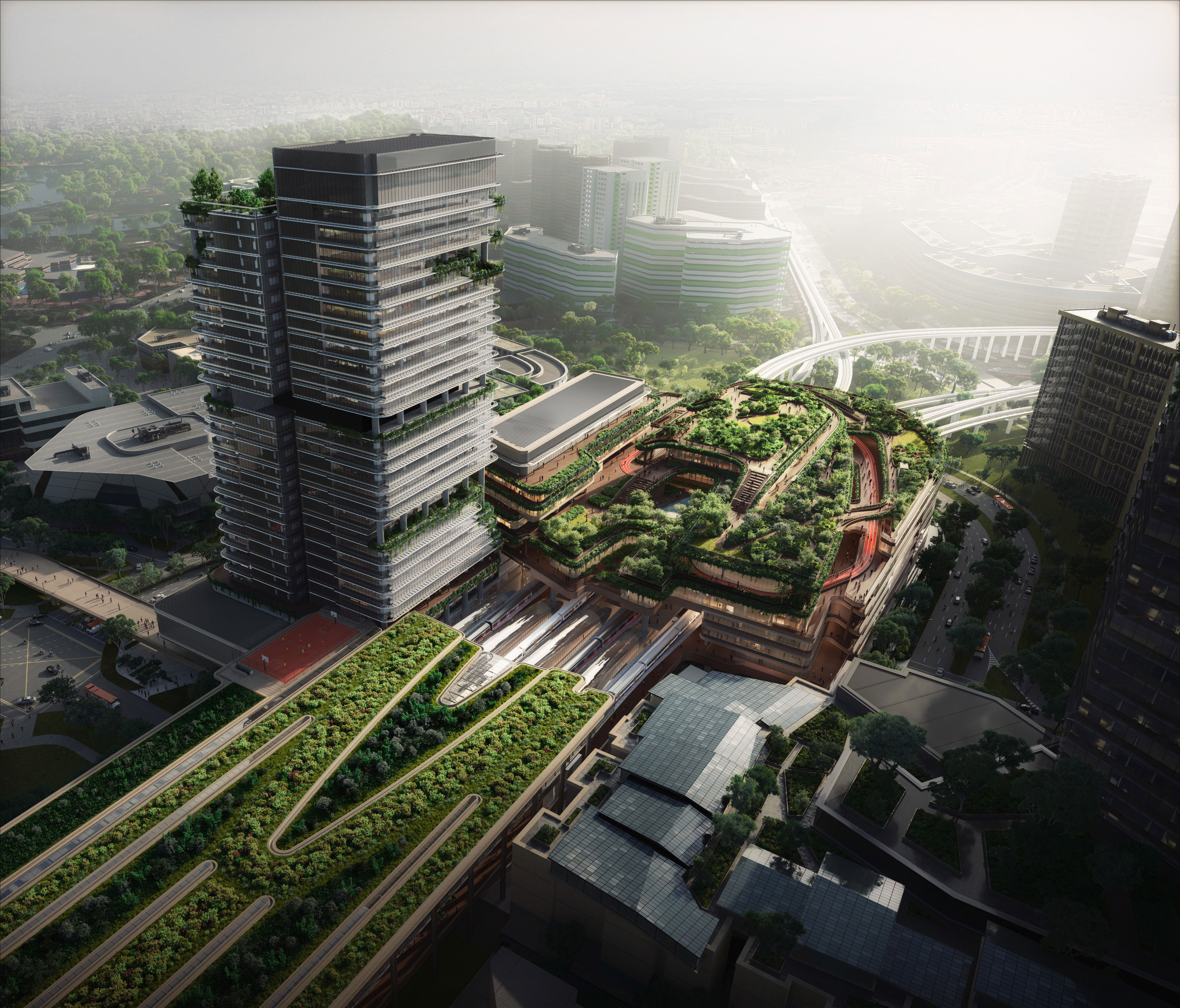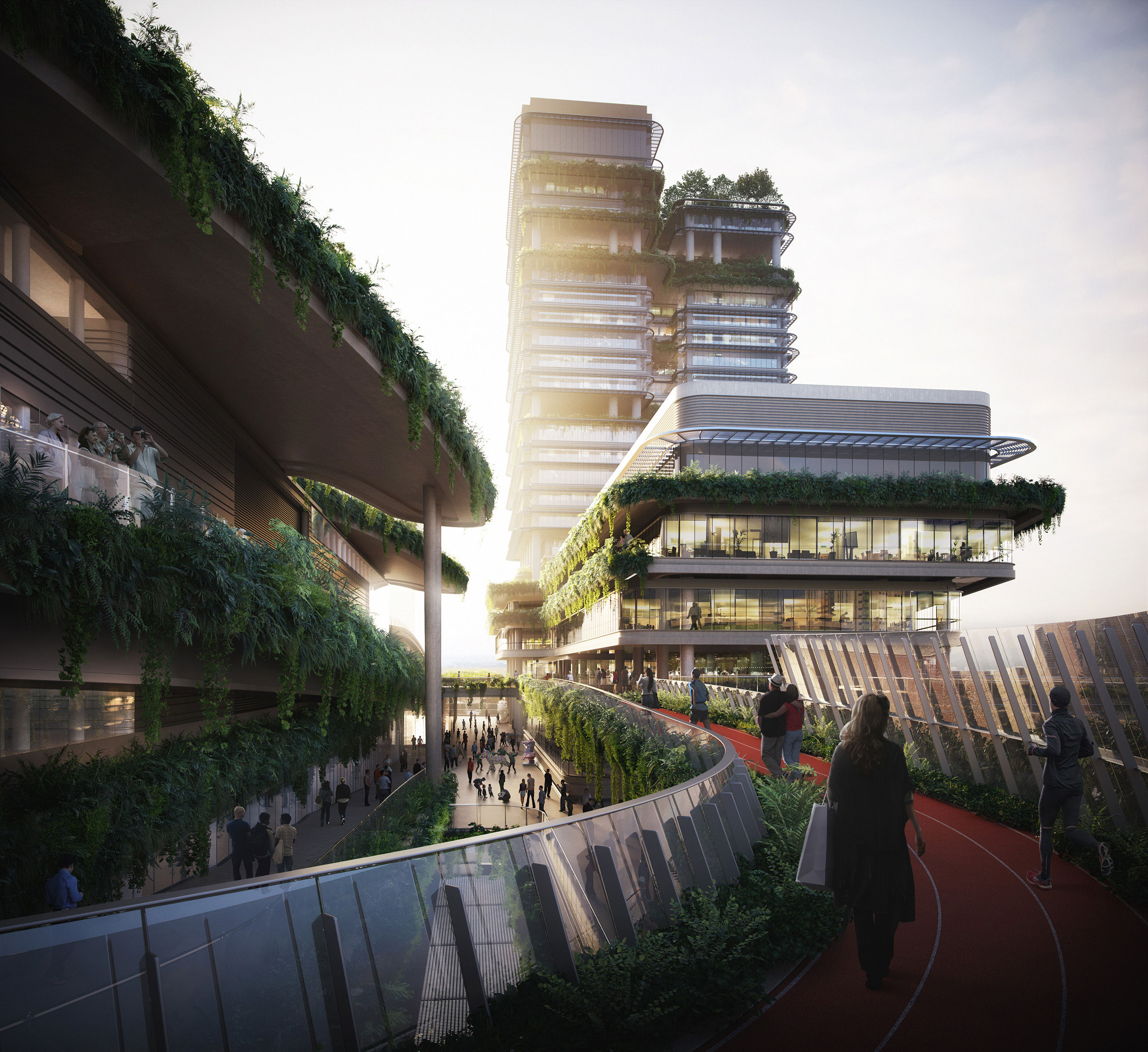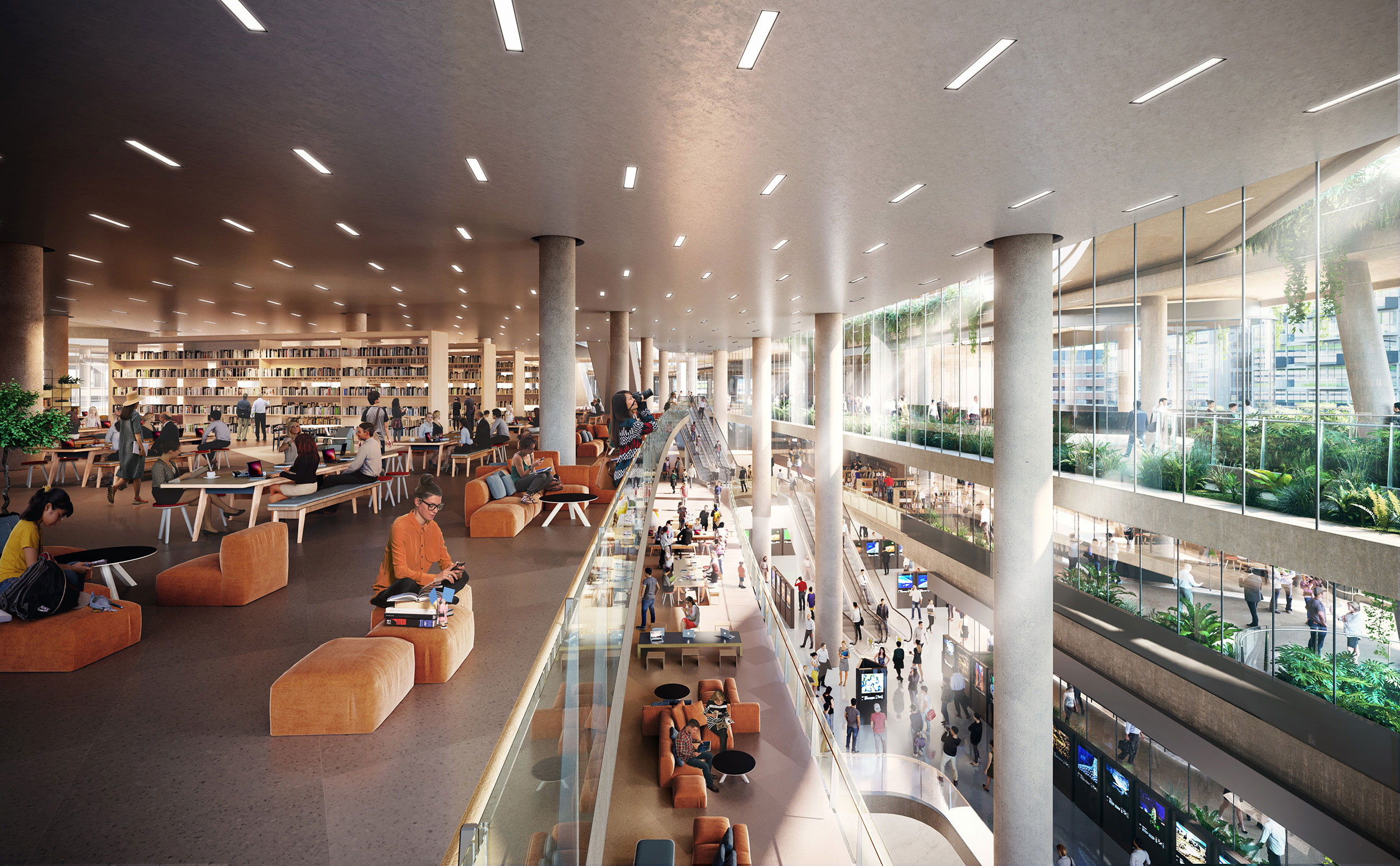The Integrated Hub
Southeast Asia
The Integrated Hub is the focal development in the center of a vibrant regional district of a major Southeast Asian city center.
The project encompasses a regional transport hub, which includes a significant bus interchange, an office tower, a national library, a community center as well as a sports stadium. Bromberg’s proposal introduces a new, quiet public realm built over existing elevated train tracks.
This “Park in the Sky” is intertwined with the public-serving facilities while providing open space for the occupants of the transit authorities’ new HQ tower.
The project won the Big Urban Project category of 2019 MIPIM/The Architectural Review’s Future Project Awards.
Project Data
Site Area: 9,090sqm (Plot A), 26,703sqm (Plot B)
Floor Area: 140,000sqm
Building Height: 145m


